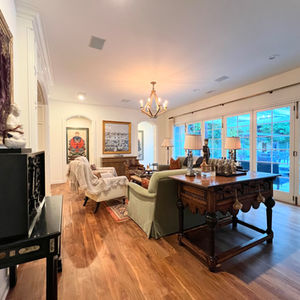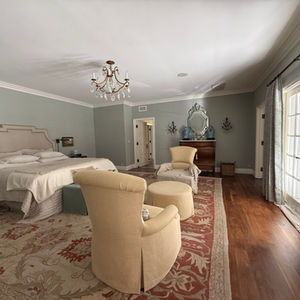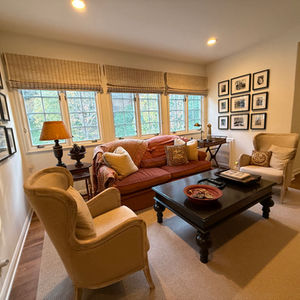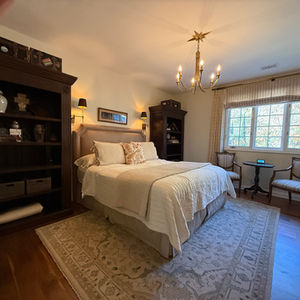1420 Moraga Drive
1420 Moraga Drive
1420 Moraga Drive - Los Angeles - California - 90049
1420 Moraga Drive, Los Angeles, CA, 90049
Overview
Nestled in a private, closed canyon is the secure gated community of Bel Air/Moraga Estates. The 8,938 SF elegant Tudor-style home rests on an expansive six-acre, with approximately 600 lineal feet of street frontage. The beautifully landscaped estate and is one of only 37 homes behind the gates. The layout of the house provides comfortable living areas for guests and family featuring a separate guest wing, private primary suite, casual family room and dining area with a separate formal living room and formal dining room. The house sits on a flat part of the lot with a sweeping front and back lawn areas. There is also a large lower garden suitable for an ADU, gym, greenhouse, or elaborate garden. The sweeping lawn in front of the 3-car garage has apple, plum, peach, lime, oranges, lemon and fig trees in addition to the fruit trees in the back that have pomegranates, peaches, limes and lemons.
Security, Emergency Generator and Fire Protection
Security is of utmost importance with neighbors such as Jerry West of the Lakers, Rupert Murdock, the Consulate of Finland, and other notables. Moraga Drive has the most advanced security system in the United States with a gated, private community, 24-hour guard service, roving security vehicle and an automated drone that self-launches several times a day and night to survey each house and yard. Truly a community that is tranquil and serene both in its large lots, lavish common area landscape and its dedication to peace and quiet. In addition, the Moraga property has a high-level home security system connected directly to the Moraga gate entrance and roving security team, a large-capacity Generac emergency back-up generator and firehose pumping system to utilize the pool water in the event of a fire.
Audio-Visual Internet & Phone Systems
The property has an elaborate high-speed internet service with booster hubs throughout the house, an audio system with music throughout the house at a touch of a button. There are several hidden TV’s that pop up from custom made or built-in cabinetry, and an intercom phone system throughout.
Main Level
Entering the House on the Main Level – This area sets the tone for the quality of the finishes throughout the house. With expansive rooms, paneled archways, 2 ¼” thick heavy doors, custom forges antique brass hardware, walnut floors, hand-painted wallpaper, custom light fixtures and chandeliers, one made by artisans in London, exquisite drapery fabrics, antiques, and art epitomize elegance but in a modern easy-living way.
Entrance into the Foyer
An expansive foyer invites you into the area of the house that showcases the formal living room, dining room, elegant powder room and foyer closet. The formal side of the house is ready for the cover of Architectural Digest.
Main Level Family Area
Continuing to the back half of the house, you will see a most inviting family room area with concealed popup TV cabinet and where paned doors accordion back to completely open to the expansive backyard. Adjacent is the casual dining area with a ten-person antique farm table, bar with separate wine and beverage refrigerators, sink and ice machine, butler’s pantry, and hidden popup large-screen TV. The dining area has a beautiful, beamed ceiling with 3 sets of French doors that open to the backyard BBQ and pool area. This is truly indoor/outdoor California living.
Main Level Office/Library (bedroom with bath/shower)
Tucked away at the far end of the family room is a serene separate office/library with large fireplace and ensuite bath. The knotty pine paneling and shelving envelopes you in the feeling of tranquility and contemplation. The large leaded-glass window overlooks the front garden and side windows bath the area with natural light. The TV and file cabinets are tucked away behind a hidden panels leaving the room clutter free and relaxing.
Main Level Kitchen and Pantry
Adjacent to the main level family dining area is the kitchen. The kitchen has most thought-out cabinetry, prep island with large sink and appliances with dual refrigerator/freezer drawer, large capacity refrigerators, ice machines, 2 dishwashers, large WOLF range, microwave, steam oven and warming drawer. There is an expansive back pantry with an additional large capacity wine cabinet, refrigerator and separate freezer. This is a chef’s or caterer’s dream.
Main Level Laundry Room
Laundry has new large capacity LG washer/dryer, sink, drying rack and plenty of storage. The laundry also has a door that leads out to the portico and easy access to the garage and motor court.
Main Level Guest Room/ Office (bedroom with bath/full)
The guest room shares a full bath with the kitchen/laundry area. The guest room has a very large closet and is currently being used as a very cozy office/sitting room with a desk by the window, TV and sofa/chaise lounge for midday naps.
Outside
Backyard & Pool Area – (pool bathroom/shower) Stepping out of the main level of the house you enter a beautiful vine-covered pergola the length of the house with twinkle lights and heaters for chilly evenings. There’s a BBQ area with additional burners and warming drawer, an oversized pool, herb garden, Swedish sauna, large jacuzzi, convenient pool bathroom with shower, expansive faux grass lawn, large firepit with seating, rock climbing wall, gymnastic rings, yoga sling accompanied by a set of Rogue stall bars and finally, a large motor court to the 3-car garage. The entire backyard is crowned by the view up the beautiful six-acre hillside. A perfect area to relax, workout, swim, BBQ and enjoy family and friends.
Garage/Motor Court
The stone-paved driveway leads through a gated portico to the back of the house where there’s an expansive stone motor court leading into the 3-car, deep space garage. The garage is bath in light with a large paned window overlooking the fruit trees in the front yard. For your ultimate comfort, the garage has a full heating/air conditioning separate unit. There’s an overhead storage loft and so much additional storage in custom built cabinets. There’s a large, movable step ladder for easy access to the loft and the floor is painted and sealed. One of the garages is currently being used as a filming and workout studio with mirrored wall, gymnastic rings and weights. With a heating/air condition unit and natural light, this is a perfect place to develop hobbies. In addition, the garage has a surfboard storage rack and outside the garage there’s an additional large 10’ tall storage shed by the rubbish/trash collection area.
Primary Suite
Upstairs Primary Suite (primary with bathroom-double sinks, two toto toilet closets, spa shower, oversized tub) – Wake up to the misty morning lush six-acre hillside and the soft chirping of birds or music from your built-in sound system. The primary suite is very private with a large balcony/sleeping porch overlooking the lush backyard and hillside. The primary bath feels like your own tree house with large windows and expansive views. The bathroom has dual sinks with filtered drinking water, dual toilet closets with Washlet Toto toilets, large multi-head rain shower, and 7’ soaking tub. Primary Closets - Custom built, large, secure men’s (11' x 15') and women’s (14.5' x 15.5') dressing/closet area with built in drawers, cabinetry, shelving, and two large-capacity safes. Security Surveillance System & Audio System - Monitors and controls for both the security system and master bedroom/bath sounds system are conveniently located in the closet.
Upstairs Guest Wing of House with Family Room and Large Bonus Room
Guests wing has three large guests’ bedrooms with ensuite custom full baths. All have large walk-in closets and tub/shower combos. The hallway has three walk-in closets for additional storage. There’s an upstairs family room for relaxing and watching television programs, and a large bonus room for media, education, art, and is currently being used as a music studio. This is truly a family or guest suite oasis, separate from the primary suite and living area, the guest wing has its own expansive lounging, work/study and TV viewing spots.















